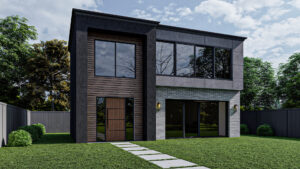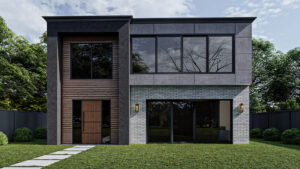Our first original garden suite rendering – commissioned exclusively for Laneway Housing Advisors – has now arrived.
ORDER your $89 consult and report
This is a 1,290 sq. ft. model, at a full two storeys (6m /19.7 feet) tall – the maximum under the proposed bylaws.
MORE on Garden Suites HERE.
At 645 square feet per floor, it can support a variety of bedroom/bathroom configurations.
Under the proposed garden suite bylaws, this design would be permitted on a lot that is at least 28 feet wide, with at least 50 feet between the rear wall of the main, existing house, and the rear lot line.
However, this design can be easily customized for size.

Anticipated design/build costs can vary widely for garden suites, depending on size and finishing options, but we expect most projects to cost between $250,000 and $400,000.
ORDER your $89 consult and report
