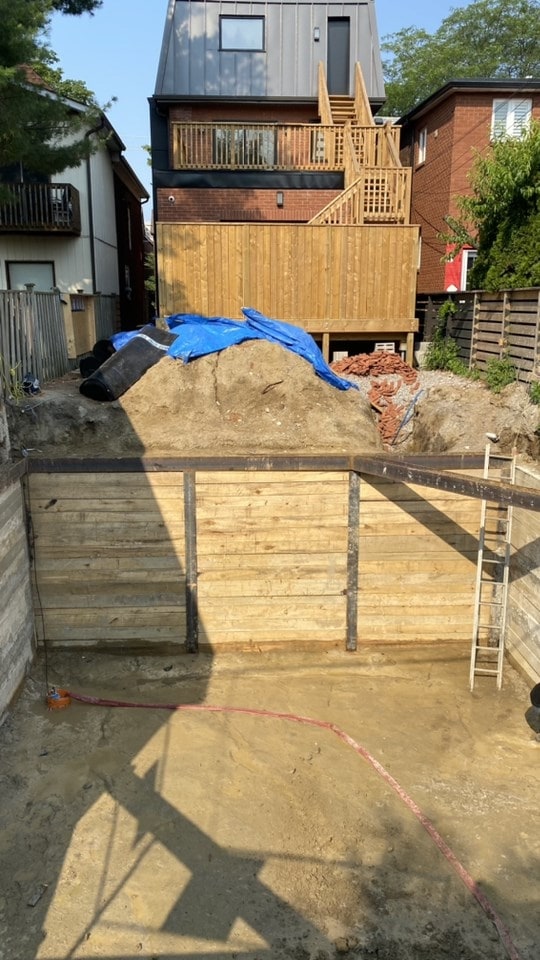We received an update this week on the ambitious laneway house build by Eurodale Design + Build in the Junction Triangle neighbourhood, on Perth Avenue.
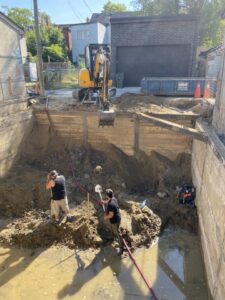
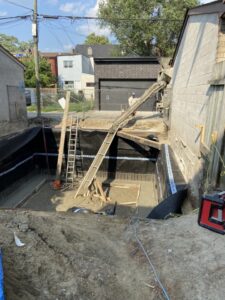
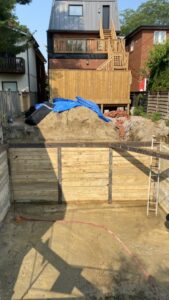
Crews are well into the the dig (11.5 feet deep) for what will be a 10.5 foot ceiling-height basement, as part of the living area below the garage in this 2-storey laneway house.
Heavy shoring is required to secure and stabilize the existing garages on each side that only have a 4 foot frost wall to them, and the laneway which has cars continuing to pass by.
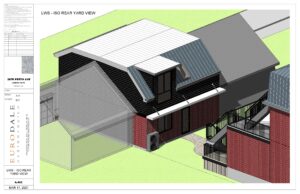
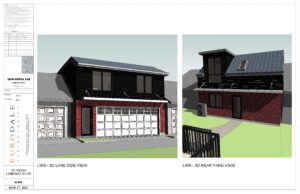
When the project is completed, it’ll feature a two-car garage off the laneway, including an 18-foot wide door, plus a 34″ wide entry door, and mud-room and laundry centre at the rear of the garage. Another entry door exits into the back yard of the property.
From the rear of the garage, one set of stairs goes up into the 2-bedroom suite, and another goes down to the basement that features a large storage area, an additional separate storage room, and a bathroom, plus mechanical room.
If you look closely at the garage door on the image above, you will see that vehicles will travel across a steel grate, that allows natural light into the basement through a below-grade window nearly 12 feet wide.
More information is available from Brendan Charters at Eurodale Design + Build, and we thank him for the generosity in sharing these photos and renderings with us and our followers and readers.

