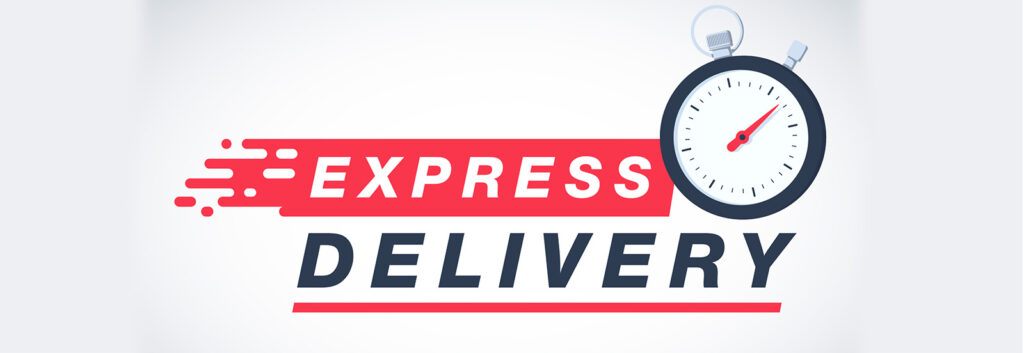NOW available. Full option, or EXPRESS $99 report.
EVERY REPORT includes up to a 60-minute consultation, in-person with our expert, right at your property. Socially-distanced, we’ll go over all your options and answer your questions, right in your back yard.
NEW! - our database of VERIFIED properties
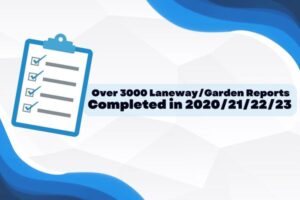
We’ve made available a 23 to 24-page report on your specific property, including laneway house renderings and floor plans matched to your property allowances, financial considerations, building and permitting process steps and procedures, in-home consultations prior to and after the report is produced, and more. Delivered by pdf, plus made available online through a secure web portal. The report costs $249 – with a 24 to 48-hour turn-around (sometimes quicker for properties currently listed for sale – please inquire). Or chose an EXPRESS option, for just $99 – with results TODAY – see bottom of this page.
CHECK to see if your property qualifies
Our Laneway House Analysis and Report is customized to your property, and its specific characteristics, including size, shape, siting and existing built structures, as well as grade.

It’s invaluable to:
- Current homeowners with laneway house eligible properties. Find out exactly what you can build, for your own reference, or to pass on to potential buyers or heirs.
- Realtors that have listed a laneway house, or owners that might list soon. Or Realtors working with a potential laneway house-qualified property. Our report shows all the options available to the next homeowner – and the added value your listing holds.
- Buyers considering purchasing a laneway house qualified property. Before you buy or write your offer, understand your laneway house options.
Included in every Laneway House Analysis and Report:
- Plan view of your entire property, with the laneway house sited on it, with size and dimension options.
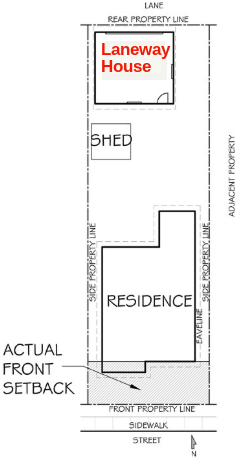
- Laneway house sample 2D floor plans in the configurations you choose. ie. one or two floors, 1, 2 or 3 bedrooms, 0, 1 or 2-car garage, bathroom options, kitchen up or down etc.
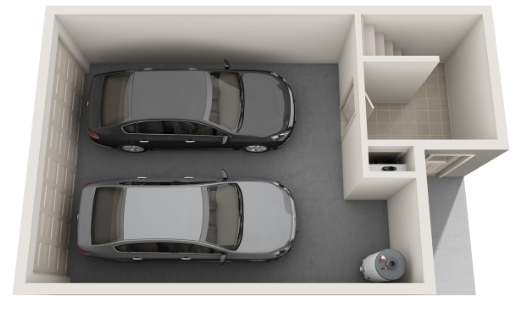
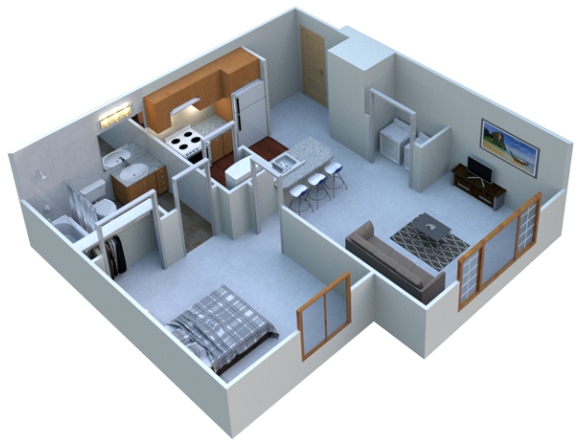
- Simplified exterior laneway house renderings corresponding to the 2D floor plans.
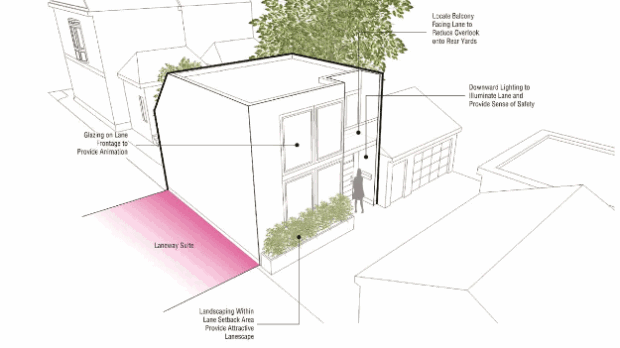
- Financing options, and budgets matching the build size.

- Planning, building permit, and expected construction timelines.
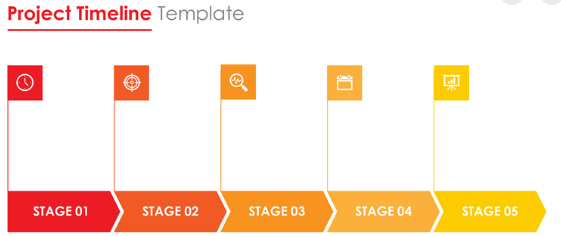
- MONEY. (when data is available) Property appreciation report: we’ll project the increase in value your property has already received just by being declared laneway house-eligible, and the potential value increases with three different laneway house options.
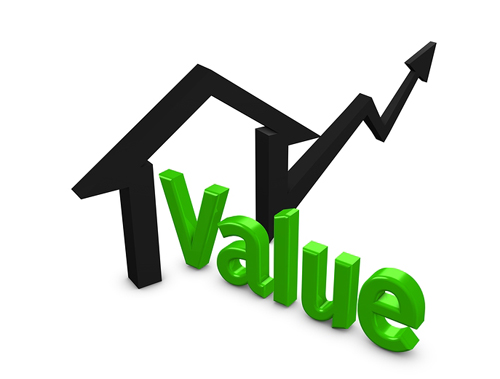
- EVERY Analysis and Report includes up to TWO onsite visits/consultations. One before the report is produced, and another to go over the results at the property, if required.
The above report costs $249 – and is delivered within 24 to 48 hours (sometimes quicker for properties currently listed for sale – please inquire).
.NEW! - our database of VERIFIED properties
EVERY REPORT includes up to a 60-minute consultation, in-person with our expert, right at your property. We’ll go over all your options and answer your questions, right in your back yard.
.
Just need a quick, express report? We’ll visit the property, check for eligibility, and deliver the news to you by phone or e-mail TODAY. $99 and results today. It’s not a full report as above, but it’s a very quick YES/NO – 100% confirmation – on your property today. This option INCLUDES a written confirmation letter, outlining our findings – including your maximum square footage allowable build. And, just like the full report, it includes an optional full consultation at the subject property, for up to one hour.
