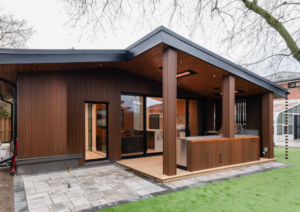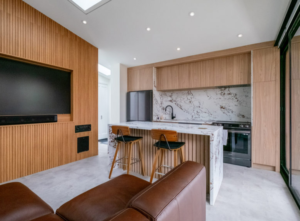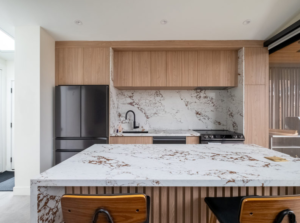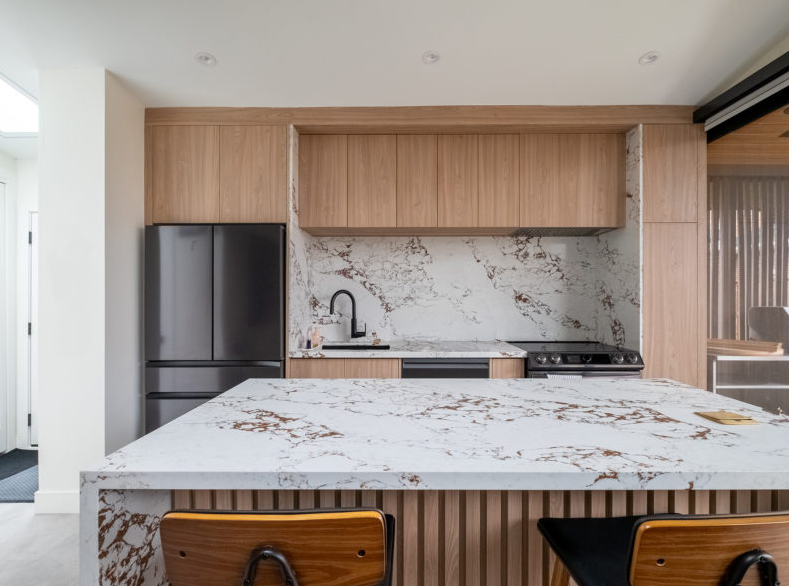Instead of shelling out for a million-dollar condo, Ryan Rohin built a 645-square-foot suite in his backyard, complete with an outdoor kitchen and smart-home features

I’m an only child, and my mom, Shoba, is a single parent. We moved to Canada 20 years ago from southern India. We don’t have any other family here, so her well-being has always been a priority for me. I see it as my responsibility to make sure she’s taken care of.
In 2019, she was 57 years old and living in a 1,100-square-foot condo. It was about a 15-minute drive from my home in the east end, but after my wife, Risa, and I had our first son, we noticed how difficult it was for us to shuttle him to and from my mom’s place for visits. The three of us started talking about whether she should move closer to our home.
My mom loved her condo, though, and she felt anxious about the idea of downsizing. If we were going to uproot her life, I wanted to make sure she didn’t have to compromise on the privacy or comforts she’d been enjoying. So we started looking at condo developments within walking distance of our home. We quickly realized that anything comparable to her current condo would cost close to a million dollars, which was way out of our budget. Plus, even with the added proximity, we worried about whether she would be able to manage on her own if her mobility ever became an issue.

I’d seen a few laneway houses popping up in our neighbourhood, and I wondered if that was an option for us. We have a relatively large lot, so it felt like there was room for one. However, I soon found out that only properties that backed onto a public laneway could get approval—and there’s no laneway entrance at the back of our yard. So we put the whole issue on hold for a bit.
We revisited the idea in December of 2021, as we were preparing for the arrival of our second child. I decided to reach out to Lanescape, an architecture firm that specializes in laneway builds. I asked what our options were, and they told us that a zoning by-law for garden suites had been put in front of city council and was awaiting approval.

The policy would allow homeowners to build secondary dwellings in their backyards without a public laneway—access to the suite could be along the side of the main house. There would be slightly more restrictive size requirements, though, so we would have to cut down my mom’s living space by almost half. But it could be done within our budget, so we felt like it was the best solution. We decided to wait for the by-law to be approved and then build my mom a garden suite in our backyard.

