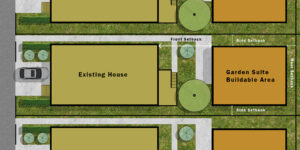SIZE
Site coverage and footprint
- 25% for all buildings on land – 40% of rear yard
FOOTPRINT: 60 square metres maximum – 645.8 sq. ft. – x 2 floors is ~1,291 sq. ft. max total over two floors, main and upper. A basement is also allowable.
SETBACK – for most properties not at end of block or through to another street
From house rear wall – 5.0m for a garden suite up to 4.0m tall (single storey, but with possible sleeping loft) and 7.5m for a garden suite up to 6.0m tall (two storeys).
Rear – 1.5m except lots over 45m deep, they will be greater of 1/2 of height or 1.5m
Each Side – greater of 0.6m or 10% of lot frontage (eg. if your lot width is 10.0m, then each side setback must be 1.0m)

45-degree ANGULAR PLANE
Front – same as laneway house – at 7.5m back and starting at 4.0m height
Rear – starts at 2.0m height at rear property line
Side – from 4.0m height at the required setback line
LANDSCAPING
50% of rear yard – or 25% on lots less than 6m wide
This includes the area the garden suite is places on, so almost all of the rear yard must be soft landscaped.
