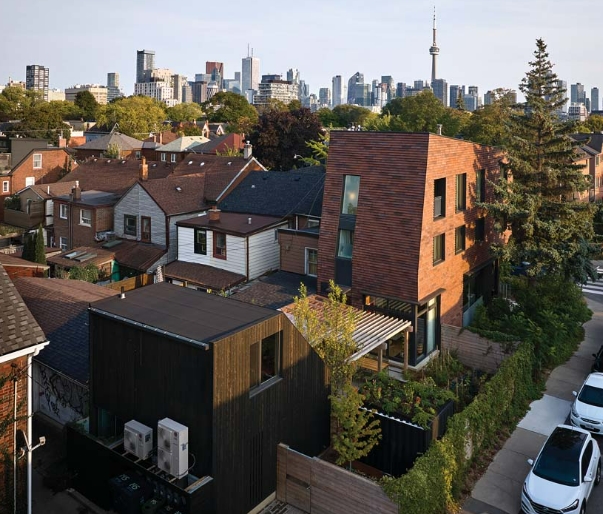A five-unit dwelling adds gentle density to an established toronto neighbourhood.
PROJECT Ulster House, Toronto, Ontario
ARCHITECT LGA Architectural Partners
PHOTOS Doublespace Photography
Walking past the corner of Ulster and Lippincott, you might mistake the building tucked behind a mature, blue spruce for a thoughtfully designed three-storey single-family house in the neighbourhood. A relaxed garden spills over the edges of the property, alive with pollinators, giving the impression that it’s been there for years—rooted and full of character. The house itself is contemporary yet quiet in its presence, woven into the Harbord Village fabric like a good neighbour: calm, gentle, and human.
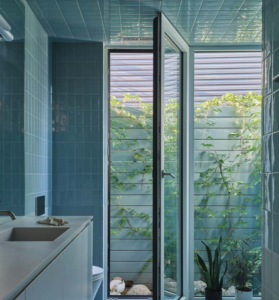
Despite its appearance, Ulster House is not a single-family home—it’s a five-plex, with two units sharing the upper floors, a ground floor unit, a laneway dwelling, and a basement apartment. It is the result of years of advocacy and experimentation, rethinking Toronto’s most ubiquitous housing typology—the single-family infill home—as a multi-unit urban dwelling. This small condominium is architects Janna Levitt and Dean Goodman’s prototype for dense housing, done differently.
The imperative of good design
Urban densification is no longer a choice, but a necessity. With rising populations, housing shortages, and our intensifying climate crisis, how we design our homes and communities is increasingly critical. Buildings account for over 40% of global carbon emissions, positioning architecture as both a major contributor to the problem—and potential part of the solution.
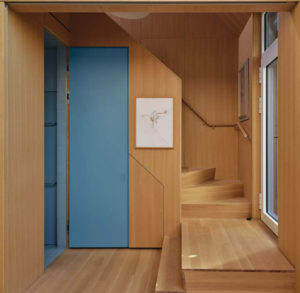
Designed by Levitt and Goodman, founding principals of LGA Architectural Partners, Ulster House is an example of this pursuit by individual architects to make a tangible impact. The project pioneers sustainable ways of living and sets a precedent for buildings to contribute positively at scales larger than their own footprint.
Building the missing middle
As a five-unit condominium, Ulster House addresses Toronto’s “missing middle”—the critical range of housing types between single-family homes and high-rises. This category, defined in the city’s 2030 Housing Action Plan, is crucial for alleviating both the current housing crisis and the climate crisis. It’s the middle ground where affordability and sustainability intersect, where families are not priced out. Ulster House revives the kind of multi-family housing that once defined this neighbourhood, where immigrant families would share homes and multi-generational living was the norm, creating a sense of belonging in the urban sprawl. Today, however, restrictive zoning laws and smaller family sizes dominate. Low-density single-family zoning covers 70% of Toronto’s buildable land. Ulster House disrupts that norm while continuing to offer an adaptable structure through simple stick-frame construction that allows renovation, change, and growth. It shows how families may stay rooted in their neighbourhood, even as their needs evolve.
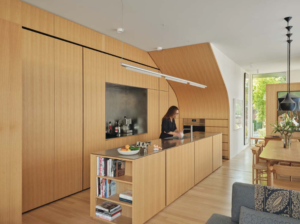
Serving as both their own home and a demonstration project, Ulster House builds on lessons from Levitt and Goodman’s former residence. Their Euclid House (2006) tested compact footprints and flexible living options, and introduced Toronto’s first residential green roof. “All architecture must contribute to good city-building,” says Levitt. “What you’re doing has to add up to be bigger than the project itself.” Goodman and Levitt are not only the designers, owners, and residents of Ulster House—they are also the developers, shifting the paradigm of a ruthless profit-maximizing profession to one where the design decisions are driven by the ambitions of the owners as citizens.

Ulster House harmonizes with the neighbourhood’s existing scale while introducing density that feels human and livable. The handmade, electric-fired clay shingle cladding, warm to the eye, recalls the textures and tones of the surrounding brick. Sloped roofs—designed to house photo-voltaics for an all-electric HVAC system—echo the homes around it, subtly reinforcing the community’s character. A layered landscaping of native plants and deadwood logs, designed by Lorraine Johnson and selected in accordance with permaculture principles, creates a biodiverse retreat amidst the urban fabric. A sumach screen offers a verdant alternative to the ubiquitous wood fence, softly defining private outdoor space.
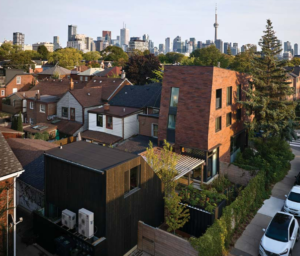
Each unit features a dedicated ground-floor entrance, connecting directly to the street. Large glass entry doors with transom windows, framed by vertical stained cedar planks, are sheltered by overhangs. This transparency fosters a sense of trust with the surrounding context, striking a delicate balance between privacy and connection.

