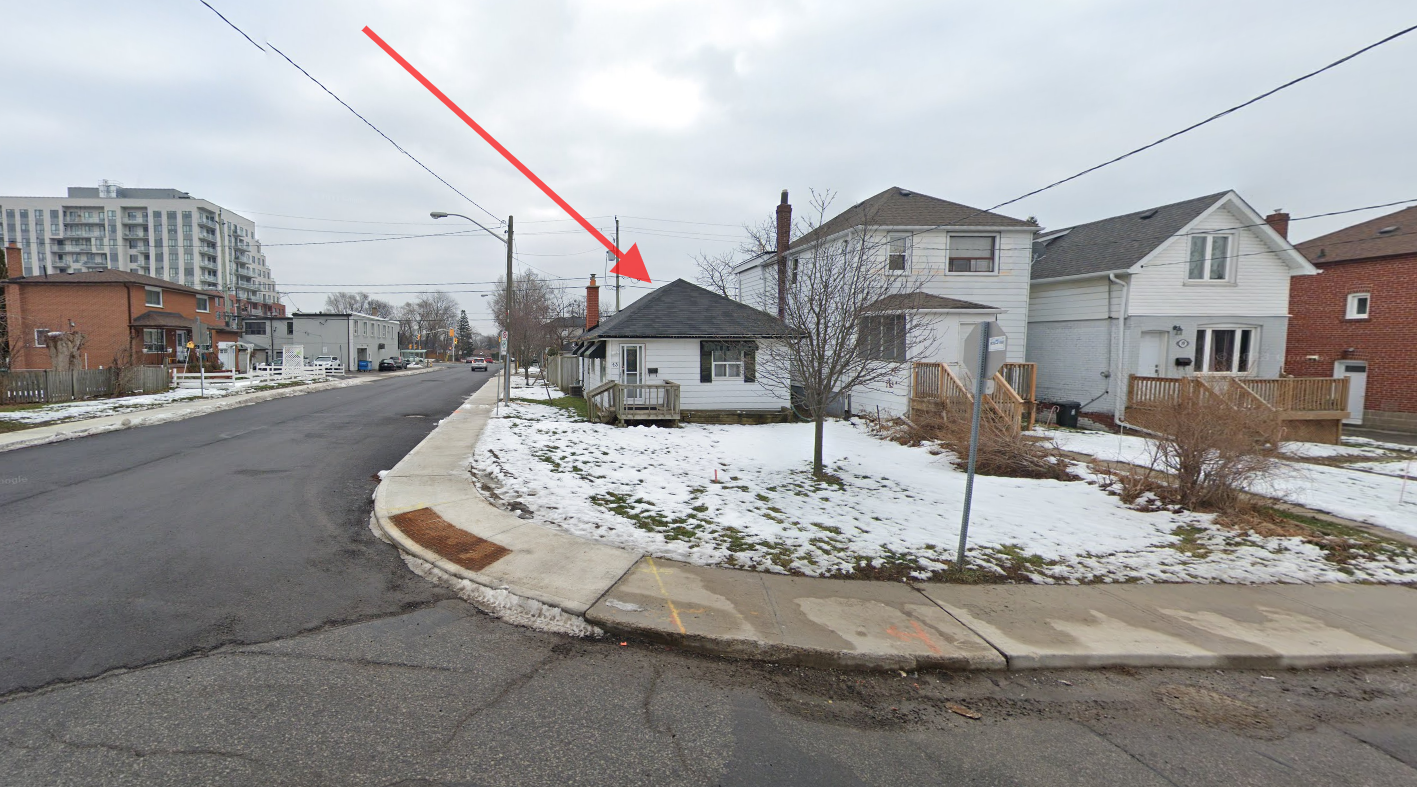We talk a lot about 4-plexes and we like corner lots.
The existing house at 43 McIntosh Street in Scarborough, sold for $615,000 in 2019, and HouseSigma suggests a current value of about $753,000.
It’s only a little over 1,000 square feet, with no basement.
The lot is 25′ x 150′.
LISTING (free HouseSigma account might be required to view)




^ existing site and buildings
Now, here are the plans going before Committee Of Adjustment in January:

^ cross-section of various levels and the overall new site plan

^ some floor-plans
The second and top floors contain two, 2-level units, with kitchen and living/dining on the main floor, and the bedrooms upstairs.
The main floor is one big suite, as is the basement unit.

^ side, facing side street (Claremore Avenue). The doors shown here are the entryways to the two, 2-level upper units

^ front and back of main building, containing 4 suites. Doors here lead to the main-level unit, and the basement unit
We do not have plans for the garden suite, but to recap, here is the plan:
Suite A – basement 1,120 sq. ft. – 2bed, 1bath
Suite B – main floor 1,120 sq. ft. – 2bed, 1bath
Suite C – 1,120 sq. ft. (over 2 upper floors) – 2bed, 2bath, balcony off main bedroom
Suite D – 1,120 sq. ft. (over 2 upper floors) – 2bed, 2bath, balcony off main bedroom
Garden Suite E – 1,440 sq. ft. over two floors (layout unknown)
Each suite has its own laundry centre and every suite has its own access to the exterior, there are no shared hallways or stairs (thus it does not require any extra fire escape stairs).
So the proposal on this property takes away a 1,000+ sq. ft. house, and replaces it with at least* 5 units, with 5,920 sq. ft.
* there is some chance the garden suite becomes 2 units, upper and lower
You can find MORE right at the Committee of Adjustment information page for 43 McIntosh Street, HERE.

