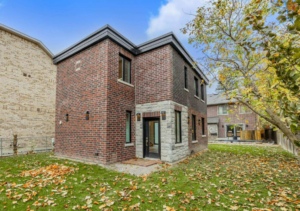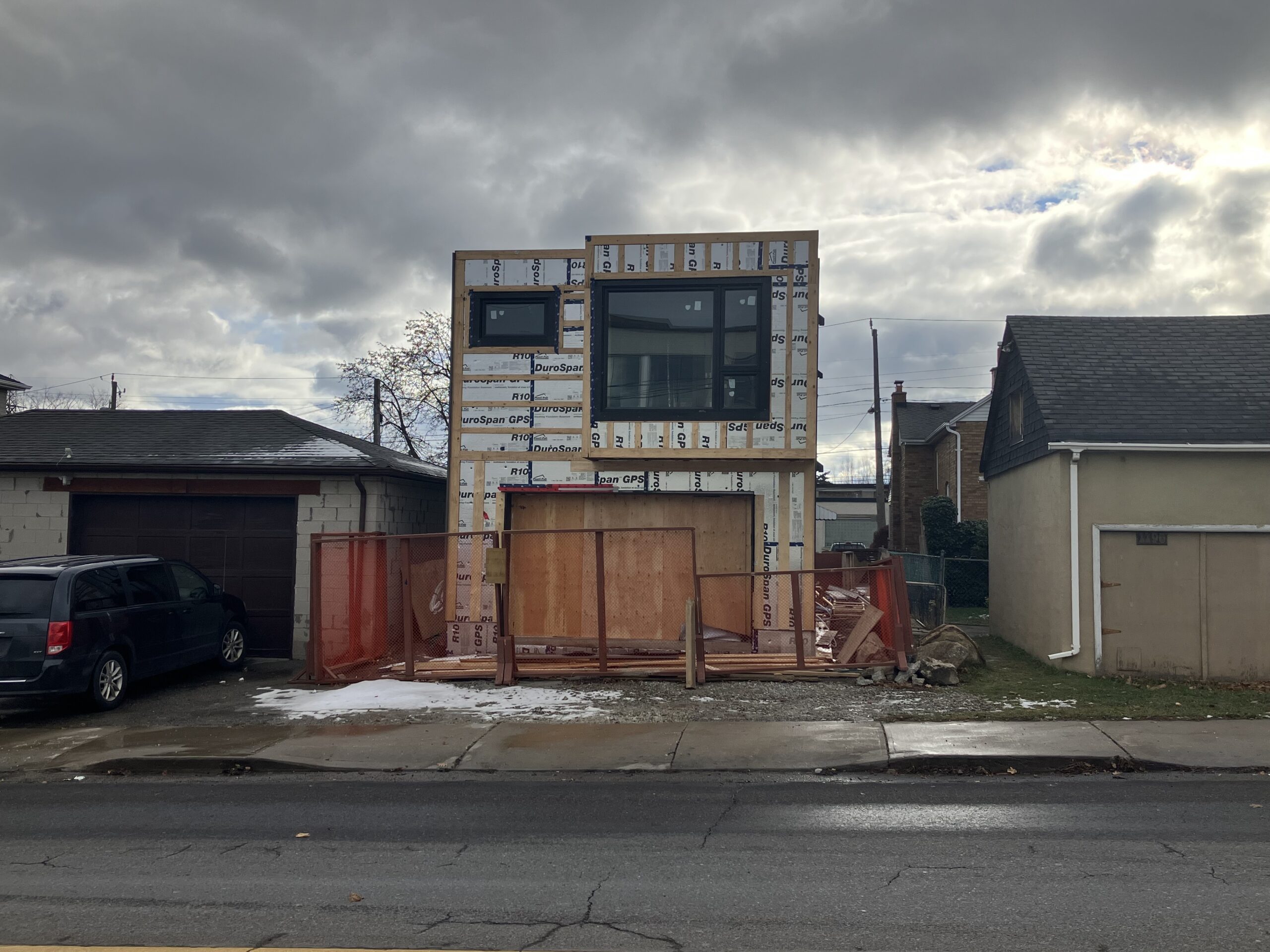594 building permit applications and lots analyzed
- 82 CORNER lots – 14%
- 122 indicate “2-storey” builds (out of just 170 where floor #s are noted) – 72%
- 48 indicate “1-storey” builds (out of just 170 where floors #s are noted) – 28%
- 453 “interior, rectangular” lots – or mostly standard lot shapes, with neighbours both sides – 76%
- 33 “interior, irregular” lots – or non-rectangle lots, like pie shapes etc. – 6%
- 21 “through” lots (to another street) – 4%
- 40 lots are immediatly adjacent to a park, school, or railway tracks to the rear or side – 7%
- 11 lots are immediately adjacent to a commercial property or large apartment block property
- 117 are marked as shed or garage conversions, but some others might also be, but are not marked as such
- At least 35 are part of a new main house build, but others might be also
- At least 28 have a basement indicated, but this actual number is likely higher
- At least 10 are going in behind a new 4-plex
- It’s hard to get a read on how many have interior car parking spaces, it is rarely noted

VIEW the database right HERE




