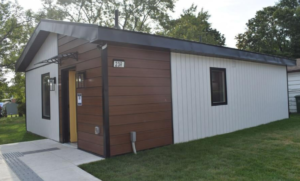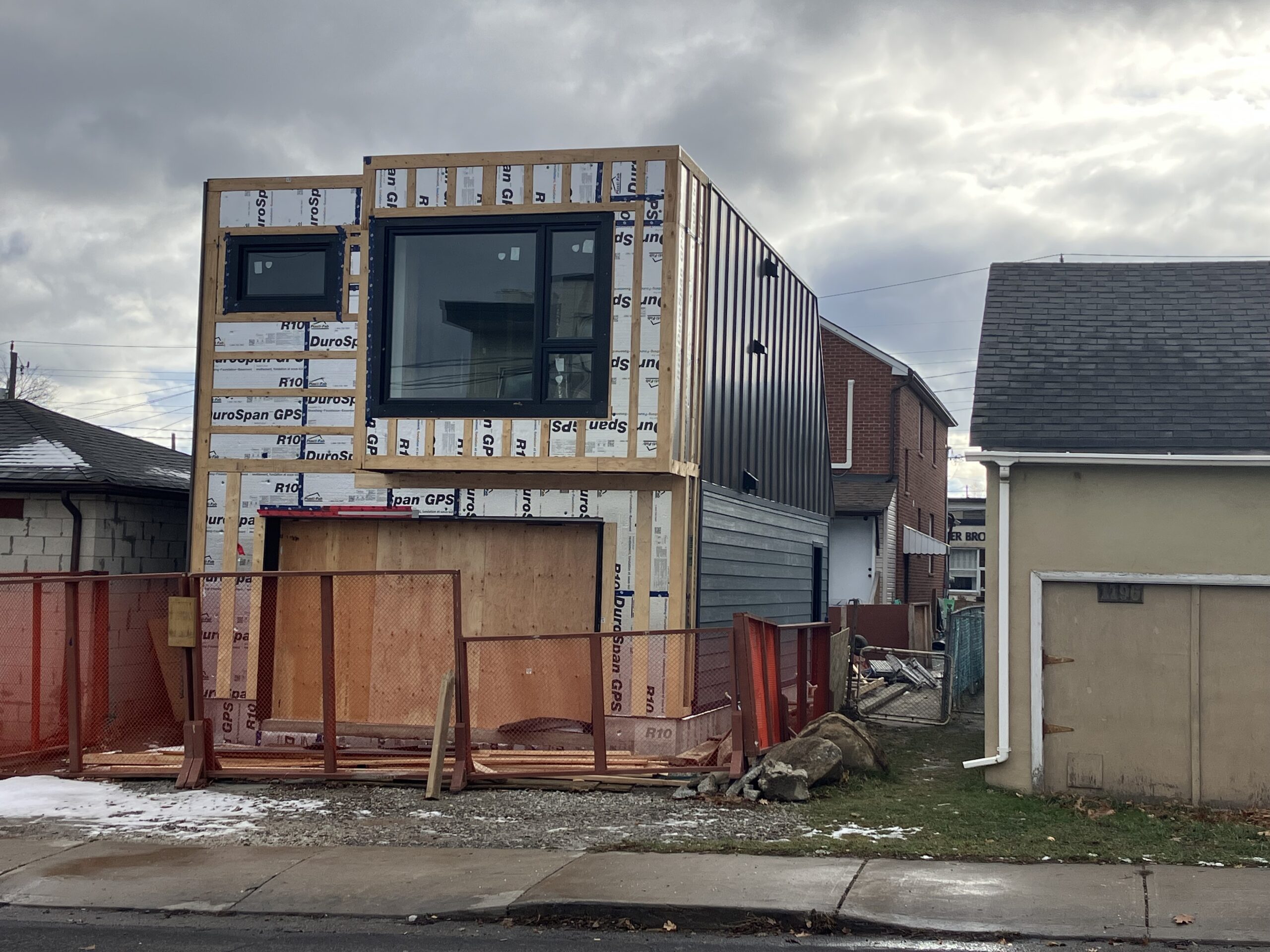Imagine building a basement unit or laneway home to help your children realize the dream of home ownership, or helping your aging parents live independently in their own place.

As part of its fall economic statement, the federal government announced plans to help homeowners add secondary suites to existing homes by doubling the loan limit for the Canada Secondary Suite Loan Program from $40,000 to $80,000.
“By providing low-cost loans for homeowners to create new homes on their existing property, we’re going to create more spaces for folks to live, stay and rent across Canada,” federal Housing Minister Sean Fraser said in a news release.
We have a report for this!
From the federal government:
Today, the Honourable Chrystia Freeland, Deputy Prime Minister and Minister of Finance, and the Honourable Sean Fraser, Minister of Housing, Infrastructure and Communities, announced the 2024 Fall Economic Statement will double the loan limit for the Canada Secondary Suite Loan Program to $80,000, and launch the program in early 2025. This will make it easier for homeowners to convert an unused basement into a rental apartment or a garage into a laneway home to increase density in our communities.

For those considering making a legal secondary (usually basement, or rear) suite, we have a complete “how-to” report for that.
It’s usually $599, but discounted to $499 for December, 2024.
It includes our site visit, where we need full access to at least the lower portion of the house, for measurements and analysis for up to 90 minutes.
We follow up with a written report – guaranteed within 30 days.
We will cover:
- HOW to divide the space up to the most economical suite
- Renovations required to bring the space to complete building code compliance
- Required mechanical system upgrades or options
- COSTING estimate
- Simplified floor plans (not suitable for permit applications)
- Timeline estimate
- Financing options (including grants and low-interest loan programs)
Included: our internal consultation with builder(s), architects(s) and professional planners where required.

Drop me a line for more info!
~ Marty

