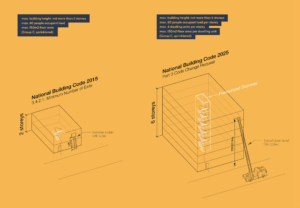Strict building code requirements that apartment buildings have two exits sound like a sensible safety precaution—but they are outdated, and stopping us from building needed homes.
From Urban Progress:
THE FLOOR PLANS of apartment buildings in Canada are typically designed with a layout known as the “double-loaded corridor”: an arrangement of residential units on both sides of a long hallway, usually with two exit stairs near the opposite ends. Although a double-loaded corridor is more efficient than a “single-loaded” corridor (with units on only one side of the hallway), neither is commonly used for small apartment buildings outside North America.
This prevalence of double-loaded corridors is the result of the strict building code requirement for two means of egress (i.e., two exits). In Canada, the code requires two means of egress for any multi-unit residential building of more than two storeys, subjecting a three-storey apartment building to the same requirement for two exit stairs as buildings of 13 or 30 storeys.
This is a significant design constraint and carries a cost to the quality of life in low-to mid-rise apartment buildings. Double-loaded-corridor designs are inherently bad at providing every dwelling with access to sufficient daylight and natural ventilation. Units on one side of the building are exposed to much more traffic and noise—and in buildings with a north-south orientation, units on one side get too much sun while units on the other don’t get enough. Combine this with a structural grid of concrete shear walls determined by the most efficient arrangement of underground parking spaces, and the result is repetitive, narrow, single-orientation units with mostly one or two bedrooms.

Larger, more family friendly apartments with three or four bedrooms are only feasible on the outside corners of the building. This (along with the unfavourable economics of larger units as a measure of per-square-foot returns) contributes to an oversupply of small units and a corresponding shortage of units suitable for larger households in urban areas—thus moderating the demographics of these buildings and the neighbourhoods where they are located.
These layouts are so ubiquitous in North America as to seem inevitable—a standard way of constructing multi-unit residential buildings. However, this arrangement is highly uncommon and rarely seen in other countries, outside of hotels and dormitories. Instead of having a dozen or more apartments accessed from a long corridor between two exit stairs, building codes outside Canada and the US allow for buildings (up to a certain height) with one exit stair, with strict limits on the maximum floor area, occupant load, and/or number of apartments it serves.
The urbanism of European cities such as Berlin, Barcelona, and Paris is defined by entire city blocks that are subdivided into multiple single-stair apartment buildings. Instead of two stairs connected by a long corridor serving a dozen or more units, a single central stairwell can serve a few apartments on each floor (and can be repeated side by side depending on the size of site).

