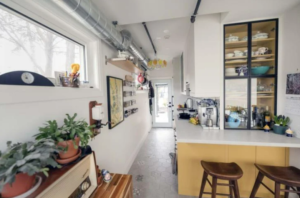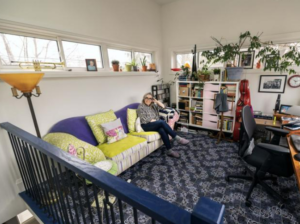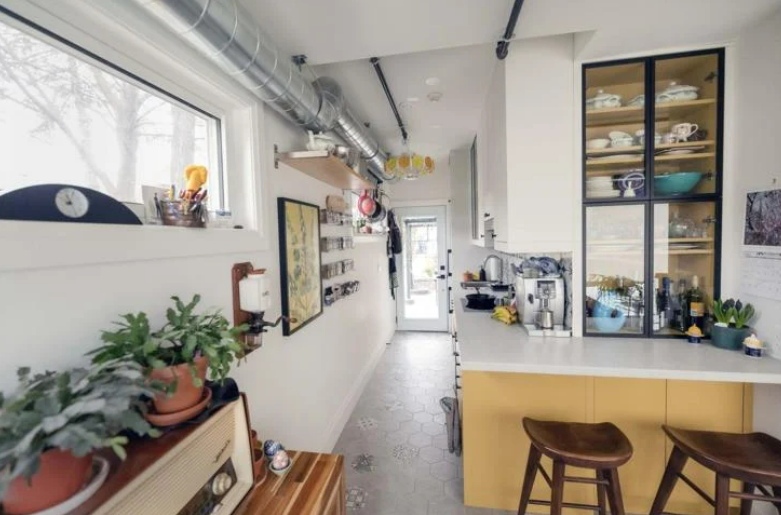Chandler’s two-storey laneway house, named “Chandlerville,” measures 550 square feet. The main floor is 20 ft. by 20 ft., plus the utility room, and the upstairs is 11 ft. by 13 ft.

After Celia Chandler’s husband, Jack, died, her home seemed just too big. She decided to leave her partnership in a law firm in 2022 and become a writer, after her online series about her spouse’s illness and medical assistance in death won a national writing award. She thought she would convert her spacious garage into a laneway suite, where she could live and work, and rent out the main house. Then things got tricky.
The path from garage to new home was not a smooth one. Despite a city bylaw implemented in 2019, allowing laneway suites, her laneway suite is the only one completed in Toronto’s Weston neighbourhood and it is the farthest north in the city.
“There’s definitely a lot of interest in the suites, but there is a gap in how much turns into actual development,” says Molly White-Williams, sales and marketing specialist for Assembly Corp., a company that builds prefabricated laneway and garden suites. (It also constructs multi-unit prefabricated mass timber buildings for avenues, and one- to 10-storey modular housing.)

White-Williams’ company has completed two laneway houses, has three under construction, and one garden suite (suites built in yards of houses with no laneways) is in progress. Some are intended to generate rental income, some will house family members, and one is serving as an office.
The City of Toronto says it has received some 700 building permit applications for laneway suites since 2018. Of these, more than 500 building permits have been issued.
Chandler understands why uptake has been slow. Her goal had been to move into her laneway home by the end of 2022, but that didn’t happen until May, 2023. Chandler’s two-storey laneway house, named “Chandlerville,” measures 550 square feet. The main floor is 20 ft. by 20 ft., plus the utility room, and the upstairs is 11 ft. by 13 ft.
“I started by getting a design company, that, while (it was) qualified, had not done a laneway house before,” she says. “I am happy with the design, but had I had someone more familiar with laneway suite bylaws, some of problems would not have emerged as late as they did.”
The laneway house exceeded the maximum distance required for fire access. To satisfy the city’s requirements, Chandler had to install a sprinkler system and fire panel, and add a utility room to house a 450-gallon water storage tank. That bumped up the cost of the project, from $400,000 to $500,000, and it delayed construction.

