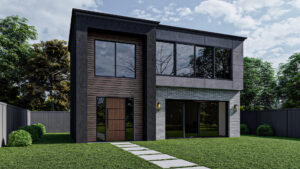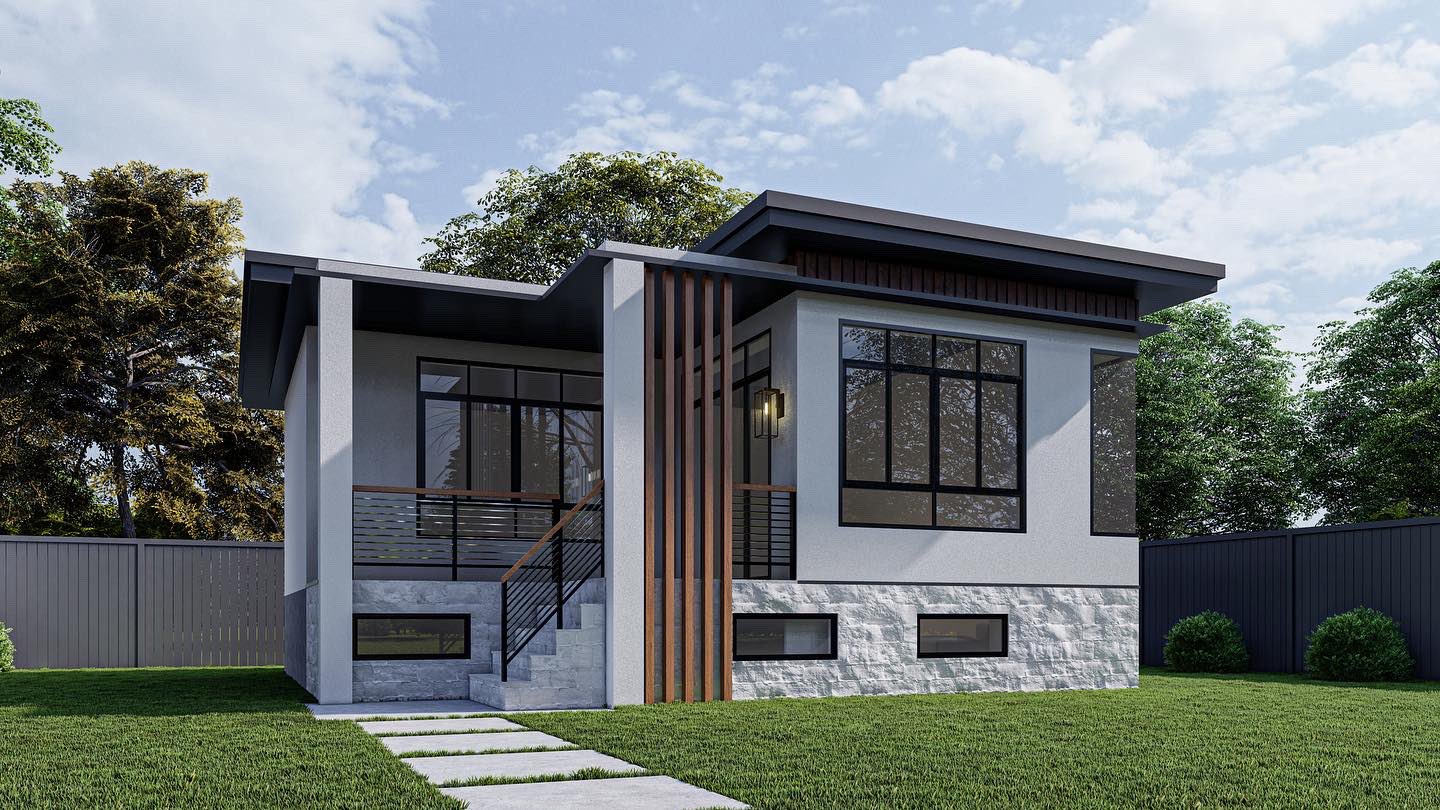When the new Toronto garden suite program was approved back in early 2022, one truly exciting feature was overlooked by many. Likely because it only applies to a small part of Toronto.
Ward 19 – Beaches-East York.
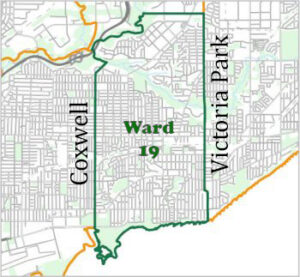
Championed by Ward 19 Councillor Brad Bradford (who has been re-elected this fall), a pilot project (with no prescribed end-date) allows lots in Ward 19 to add a garden suite, with a much more generous setback allowance at the rear yard. As well as a bonus height allowance.
For the rest of Toronto, here are the normal setbacks and garden suite maximum height:
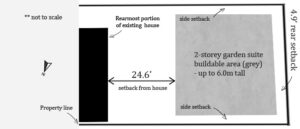
But for Ward 19 only, here are the bonus setbacks and garden suite additional maximum height:
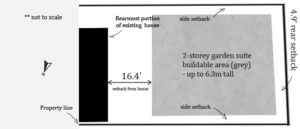
The maximum footprint for the garden suite is still 645 square feet (allowing a garden suite to be 1,291 total square feet over two floors, or 1,936 with a basement), but the additional allowance for Ward 19 means smaller, shallower and narrower lots can qualify for much larger garden suites, than their counterparts in other areas of Toronto.
** NOTE: in both examples above the normal side setback (top and bottom in the diagrams) will be 10% of the lot width. So for a 40-foot wide lot, that’s 4 feet on each side. The 4.9-foot setback at the rear applies to lots up to about 147 feet deep overall. Deeper lots than that will have a larger minimum rear setback.
Now, showing in these two following examples, we have actual sample garden suite footprints, placed on each lot, at the minimum rear yard setback.
Lots in most of Toronto:
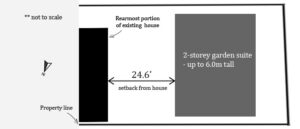
Lots in Ward 19:
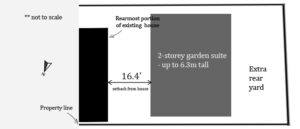
Our “Superior” concept garden suite design is 6.0m tall:
