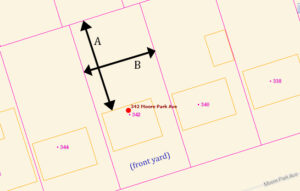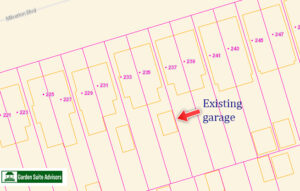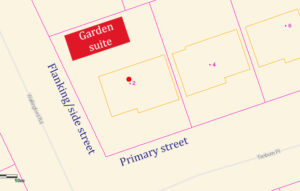Wondering if YOUR property is the perfect candidate for a garden suite?
If your property looks a bit like one of these below, you are in luck. These are the optimum configurations for the best garden suite options.
#1. Most lots are more or less rectangular, like the one below. If yours is like this, and the “A” measurement is at least 50 feet or so, you are in luck. If your lot width (“B” below) is at least 25 feet, you’re looking pretty good. The larger the back yard, the larger the garden suite can be.

#2. Do you have an existing garage in the back yard? That’s great. And if it’s close to the main house, like in the example below, this is often a big bonus. This garage can probably be converted to a garage plus suite (above), or a full garden suite. Plus in many cases, it can be built larger overall than the existing garage too.

#3. Do you have a corner lot, like the diagram below? BIG BONUS if you do, since you can in most cases you can configure the garden suite so it faces the side street, and for all intents and purposes, looks just like another independent house on the block.

You can find more info on GARDEN SUITES right HERE.
