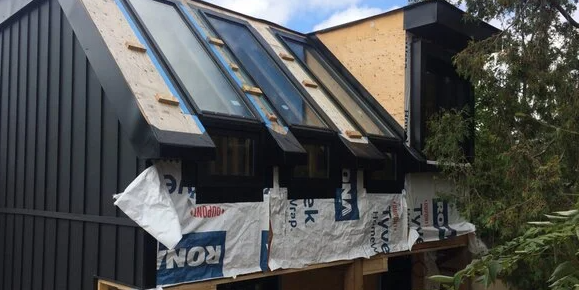Garden Suites could be here this summer. And 400,000+ properties could qualify
- The number of eligible properties could potentially dwarf the number available through the current laneway program
From Postmedia News yesterday:
Coach house. Tiny home. Granny flat. There are plenty of names for what is essentially a second smaller house in the backyard. Here in Toronto, they being called by a new name lately: garden suites. The city is currently conducting a formal review to create a bylaw that, if approved, could see these detached mini-homes proliferating throughout the city.
Garden suites are similar to laneway suites, which have been permitted in Toronto since 2019. But while the latter can only be built on a lot with an adjacent laneway, garden suites are intended to be built in a backyard with no laneway access at all.

Photo: LANESCAPE
If approved, a garden suites bylaw would give hundreds of thousands of Toronto homeowners the right to build a small, secondary house on their property, perfect for adult children or elderly parents, or to rent to tenants.
Toronto chief city planner Gregg Lintern wants (things) to change. In July of last year he laid out a work plan called Expanding Housing Options in Neighbourhoods, which aims to revitalize the city’s “missing middle.” It’s a phrase that describes a range of housing types — from detached homes to low-rise apartment buildings — that started going “missing” from many urban landscapes in the 1960s and ’70s, replaced by high rises and condo towers.
Garden suites are one element of Lintern’s plan, a way of gently increasing housing availability in Toronto’s residential neighbourhoods, he says. In November of last year, Lintern submitted a report to Toronto’s Planning and Housing Committee recommending a formal review of garden suites as one solution to the city’s housing woes.

Photo: LANESCAPE
“These neighbourhoods are actually decreasing in population density,” Lintern says. That’s due to an aging population of senior empty-nesters in low-rise neighbourhoods living in large detached homes with lots of empty bedrooms.
The city will conduct community consultations during the first two quarters of 2021, and Lintern says city council could vote on a garden suite bylaw as early as this summer.
“It could be something that is available in the second half of 2021,” Lintern says.
Craig Race, the co-founder of Lanescape, has been advocating for both laneway and garden suites for years. He believes the laneway suite bylaw came first as a sort of test run for garden suites.
“I think it was intentional to start with the limited scope of laneway suites,” says Race. In the two years since the laneway bylaw was enacted, the city has issued 119 building permits for laneway suites with 42 more under review. “It was a pilot that taught us a lot, and it will inform the creation of a garden suite bylaw.”
There are only about 30,000 lots with adjacent laneways in Toronto, with most in the downtown core — of the city’s 295 kilometres of laneway, 225 are in Toronto and East York. There are no official numbers on how many Toronto lots might be eligible to build a garden suite, but it’s estimated to be in the hundreds of thousands, spanning from Etobicoke to Scarborough and beyond.
As for what homeowners will be allowed to build, the garden suite guidelines are expected to expand upon the Laneway Suites bylaw, which stipulates that a suite may be a maximum of 10 metres long by eight metres wide and two storeys high. No minimum lot size is indicated.

