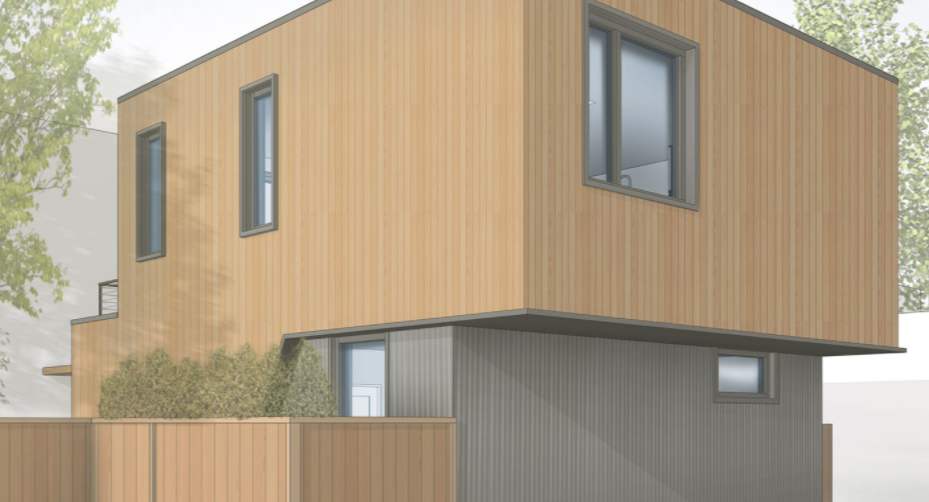Anyone in this space that follows us, knows we are big fans of the work Lanescape is doing. They are very clearly the leader in the laneway housing field here in Toronto.
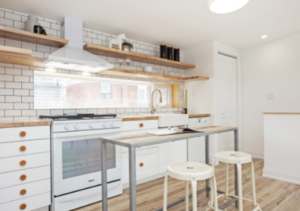
Over the past two weeks they were featured in the Globe and Mail, and they also released new photos and 3D tour of their now-complete 1,050 square foot Seaton Village Project.
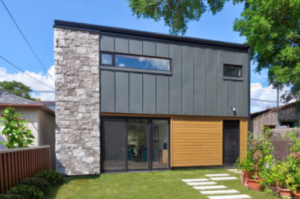
MORE PHOTOS and 3D Virtual Tour HERE
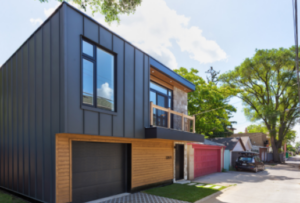
From Lanescape: This 1,050 square foot, one-bedroom structure is home to a young urban couple, priced out of Toronto’s detached housing market whom elected to build on their family’s property instead. Lanescape worked closely with the builder through design and approvals to develop a unique, resourceful, and aesthetically pleasing scheme while adhering to an extremely tight budget.
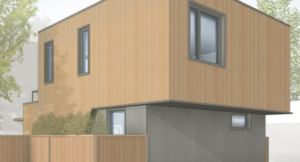
This is all in addition to several new set of plans, drawings and renderings for many new projects Lanescape has underway. These can all be viewed at the Lanescape PROJECTS section of their website.
****Please note that Laneway Housing Advisors is not affiliated, associated, authorized, endorsed by, or in any way officially connected with Lanescape. We are laneway house advocates, and just very enthusiastic about the work they do.

