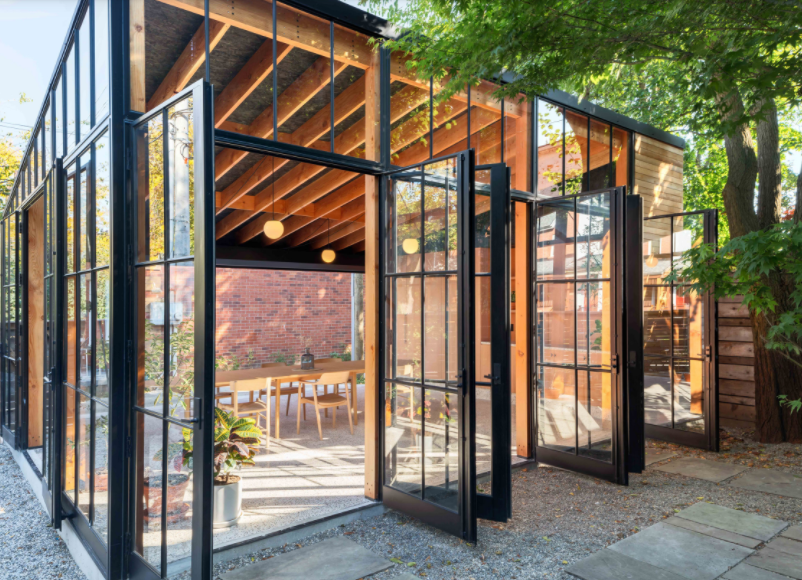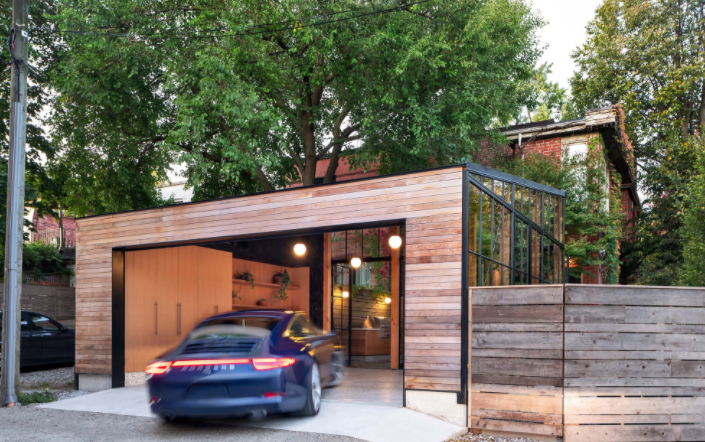While it’s not a full laneway house, and has not been built under Toronto’s Changing Lanes program, we thought this garage beautification was quite stunning, so we’ve featured it here.
It’s from dezeen.com:
Canadian architecture studio Office Ou has surrounded a detached garage in Toronto with glass doors and windows to convert it into a multifunctional space.

The Garage Gem adjoins an existing house at the rear of a narrow laneway lot that backs up to a street.
It was converted from a traditional garage into a space that can be used for a variety of functions, including socialising, entertaining and working.
“This project stemmed from the desire to transform the traditional urban garage into a flexible amenity space,” Office Ou said.

