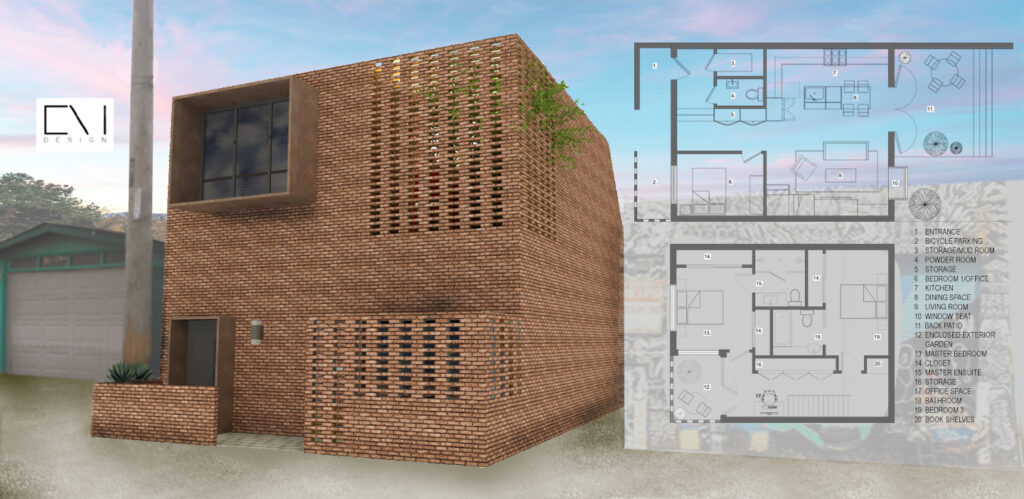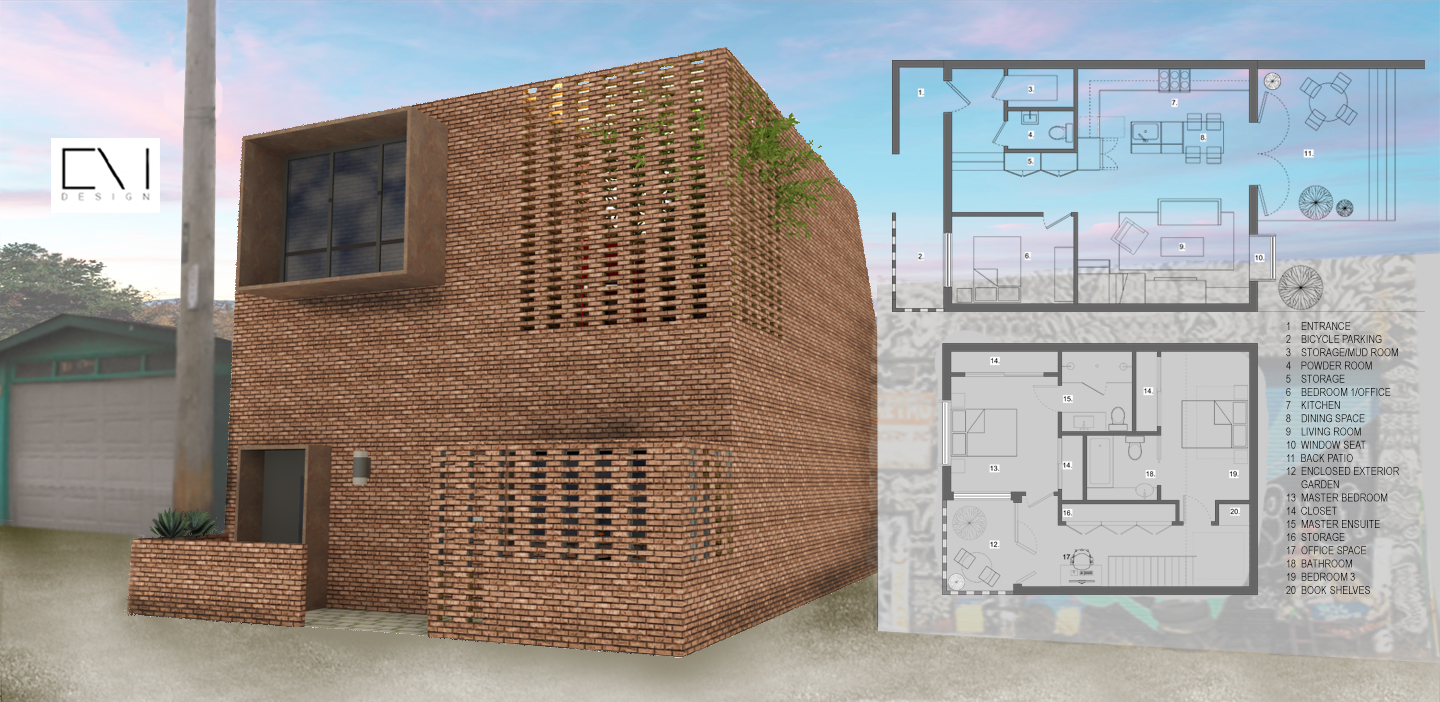From Kevin Walker, Founder of LaneBuilds
I find it incredible that we can now build two homes on one residential lot in Toronto, a city in much need of housing relief. Prior to this, yes, there were laneway suites built, but not without extensive and expensive legalities, committee of adjustment fees and arduous design services to meet elusive city requirements.
Toronto has now streamlined the process to “as of right,” meaning the homeowner is legally entitled to build a laneway home on their property as long as their lot meets certain conditions; the most strenuous of which being emergency access requirements. Granted, we are at the beginning of the process and like anything new, there will be bumps along the way. That said, with the development cost charge deferral program, limiting distance agreement, and the affordable laneway suites program, the City has shown a strong commitment to this new frontier for infill residential development.

As we move forward, I have no doubt that the systems in place will become more efficient as demand grows from homeowners who begin to contemplate the need for increased living space for either themselves or generational families.
Laneway homes are a unique and cost-effective alternative to condominium living, providing a lifestyle that is more conducive to young families and even pet owners.
What might be most exciting is that we are starting with a blank canvas and have the opportunity to forge a future of laneway design and lifestyle with homes thoughtfully and meticulously constructed.
There is a bold opportunity for architects, builders and homeowners to ensure accuracy the first time with careful design and considerate material selections. They then can provide their clients with high-efficiency, low maintenance homes to optimize the physical health of the inhabitants. And with that, assist psychological well-being with thoughtful considerations regarding aesthetic, function, light, security and how these synthesize to inspire us in our everyday.
The conceptual design above has been produced by Claire Muldrew Design to showcase the possibilities for a family focused three bedroom, three washroom laneway home in the Junction. This particular design is inspired by antique Ontario Red Brick that is so famously prevalent in the area. The ground floor level has smartly been dug down below exterior grade to increase the ceiling heights on both floors as there is a maximum height of six meters when building a two story laneway home. When working with smaller living spaces, it’s important to consider the natural factors that will bring comfort to the home such as taller ceilings and natural light.
With the recent unprecedented global events, now is the time to consider our families and housing strategies for the future. Do we want our ageing parents in a retirement facility or in the convenience and comfort of an accessible laneway home? Do we want our children raising their children in condominiums or worse yet, having to leave the City altogether to find affordable housing?
These are big questions. And perhaps the global slowdown we’re all in has a silver lining; the opportunity to reflect on our priorities.
- Kevin Walker owns Toronto’s Lanebuilds


