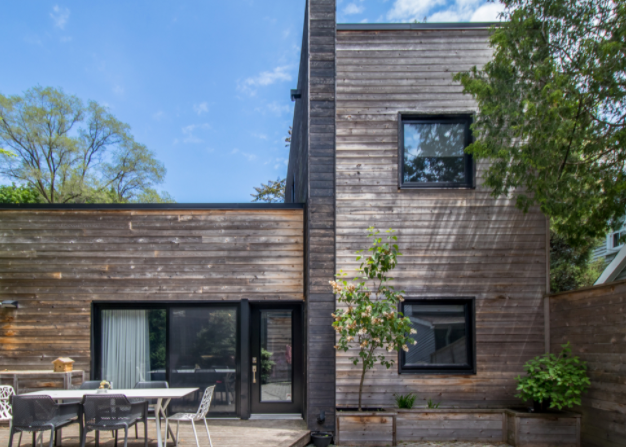From Livabl:
Laneway houses have been gaining traction in Toronto ever since the City passed regulations last summer allowing homeowners to convert garages and transform unused space into suites and private homes.
Increasing the supply of housing will ease Toronto’s tight rental market and, ideally, improve affordability. Laneway houses also pose the perfect opportunity to design innovative spaces that will bring character to our streets.
We have architect Craig Race to thank, whose company, Lanescape, wrote the laneway housing policy. Here, Race shows us an 1,800-square-foot laneway house that he designed before the laneway program was put in place. This modern, industrial, two-bedroom space houses a growing family in the east end, and helped pave the way for many laneway houses to come!

