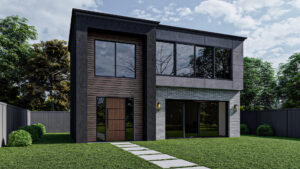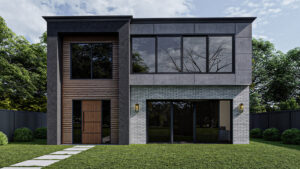“The Superior” – our 1,936 sq, ft. garden suite concept/prototype (1,291 sq. ft. at/above grade, plus basement).
Our analysis of over 4,100 properties so far in Toronto, indicates that this size will fit about 60% of all lots. It’s particularly suited to lots that are generally at least 30 feet wide, and have “back yards” that are 50 or more feet deep (measured from the rear wall of the existing house, to the rear property line).
In this rendering, it’s at the maximum height allowable, 19.7 feet tall, allowing for full-height ceilings on the main, upper, and basement (if desired) levels.





