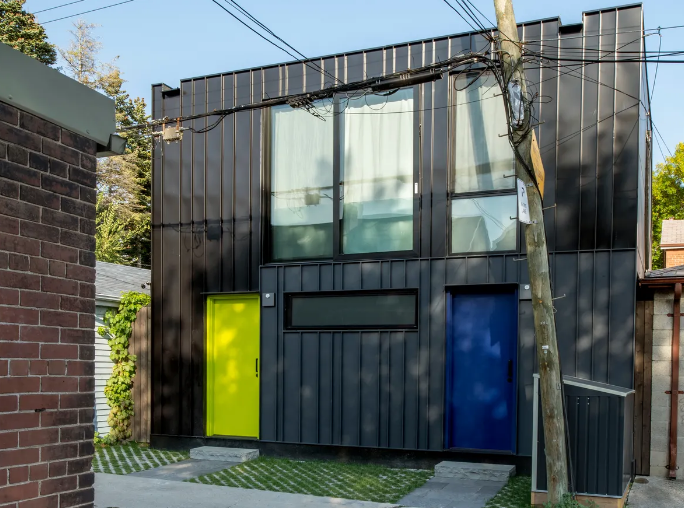From the Globe and Mail:
Door No. 1, the acid green one? Or Door No. 2, the royal blue one? Which to enter? Well, if one is simply combing the back alleys of Toronto’s Danforth and Donlands Avenue area for fun, neither, but it wouldn’t hurt to stop and admire this laneway house by LGA Architectural Partners, since it does a lot more than one might expect.
If you’re Robert Burley or Debra Friedman, both renowned photographers, and you just happen to own both doors, you’ll probably choose the acid green one, since that opens to a wide, well equipped, bright-and-airy, ground-floor home office/photography studio.
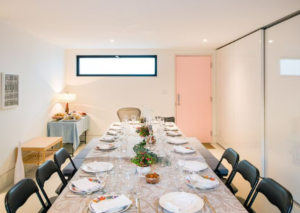
The other door, as lovely as it is, contains a small shoe-removal area and a staircase to an exquisitely detailed, fully autonomous apartment; so unless Mr. Burley or Ms. Friedman experience a marital spat so severe that an extended time-out is required, both will likely stay in the main house, and the little apartment will await a life with tenants, relatives, or even as an Airbnb.
And that’s the thing: combine a wide lot such as this with the steel trap mind of architect Janna Levitt, and a laneway house need not be something a homeowner forgets about once it’s built and tenanted. No, it can provide more homeowner space via its main floor as an art or yoga studio, as a writer’s retreat, or perhaps as … well, the sky’s the limit, really.
“It was always intended to be flexible,” Ms. Friedman says as she sips coffee from a colourful vintage mug.
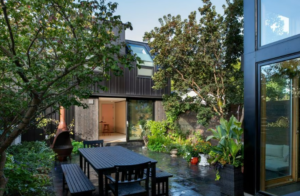
“Right,” agrees Mr. Burley as he reaches for a piece of honey cake. “We want to have as many options as possible in the future … not to get morbid [but] if one of us makes the transition into the next world, I mean, it would be easy for one person to live in this.”
How true. And imagine the rent one could generate from the big, detached house that’s within spitting distance of the Danforth and all of its goodies?
The rent that can be generated from the around 700-square-foot laneway apartment, say the couple, is about $2,400 a month. And while that might seem steep for a one-bedroom (with an optional home office that can serve as a second) with a small galley kitchen and a diminutive dining area, consider some of the niceties LGA has provided: a set of floor-to-ceiling sliding doors turns the living room into a balcony that overlooks the laneway; wall registers that have been reduced to abstracted rectangles – ”We want to minimize the surface stuff,” says Ms. Levitt – to lessen visual clutter; kitchen and bathroom storage that’s boat-like in its cleverness; and light-coloured, wide plank flooring that combines with the ‘borrowing’ of space over the staircase to create the illusion of even more width.
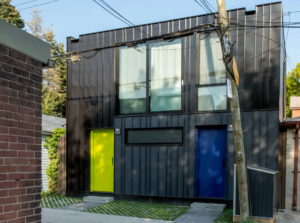
Even sacrificing a small piece of the main floor so that there’s space to shake off the rain and remove one’s shoes helps dramatically in making such a happy, livable space.
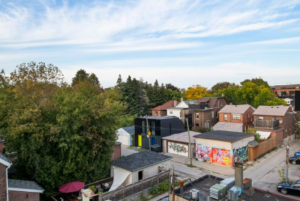
“So it’s really surgical, every square inch is accounted for,” says Ms. Levitt, who estimates construction came in at about $350 per sq. ft. (in 2019 dollars; things have increased since then).

