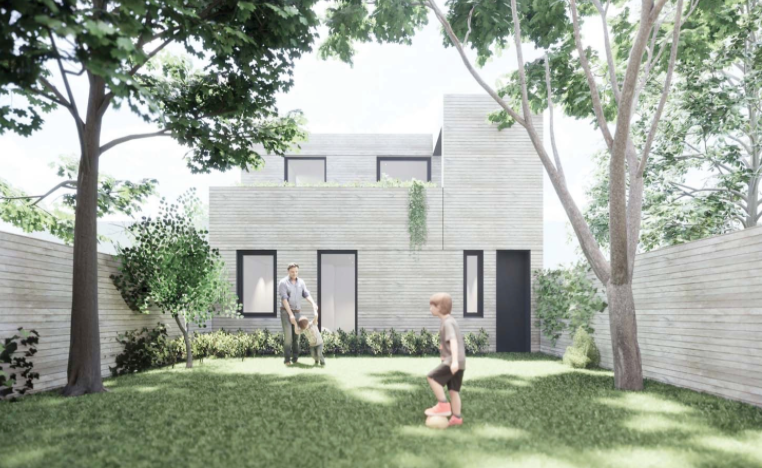In Toronto, a company called R-Hauz is completing a pilot version of a six-storey mass timber townhouse, and will have a pilot version of a two-storey laneway suite under construction this summer.
From Canadian Architect:
Construction is a field ripe for efficiency improvements: notwithstanding improvements in materials and in building science, a building takes roughly the same amount of time and labour to be built today as it did seventy years ago.
Prefabrication technologies, with their factory precision and production-line efficiency, have long promised to improve things. That promise was realized spectacularly this winter, when a 1,000-bed hospital in Wuhan were constructed in just 10 days on-site.
Canadian architects and designers have also been realizing the potential of prefab construction beyond the scale of modular homes. Potentially, some of the most impactful work is in mid-rise, infill housing—the “missing middle” that is considered crucial for densifying Canada’s cities. Bringing mass timber into the mix—a natural fit, in that mass timber products are fabricated to spec—has the potential to reduce the carbon footprint of the resulting buildings.
In Toronto, a company called R-Hauz is completing a pilot version of a six-storey mass timber townhouse, and will have a pilot version of a two-storey laneway suite under construction this summer.
MORE from Canadian Architect

