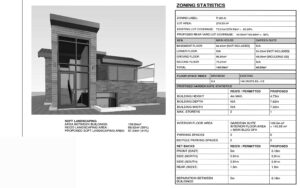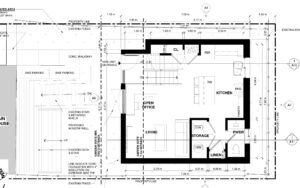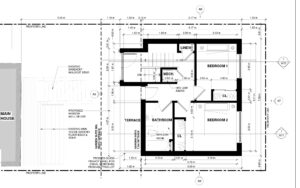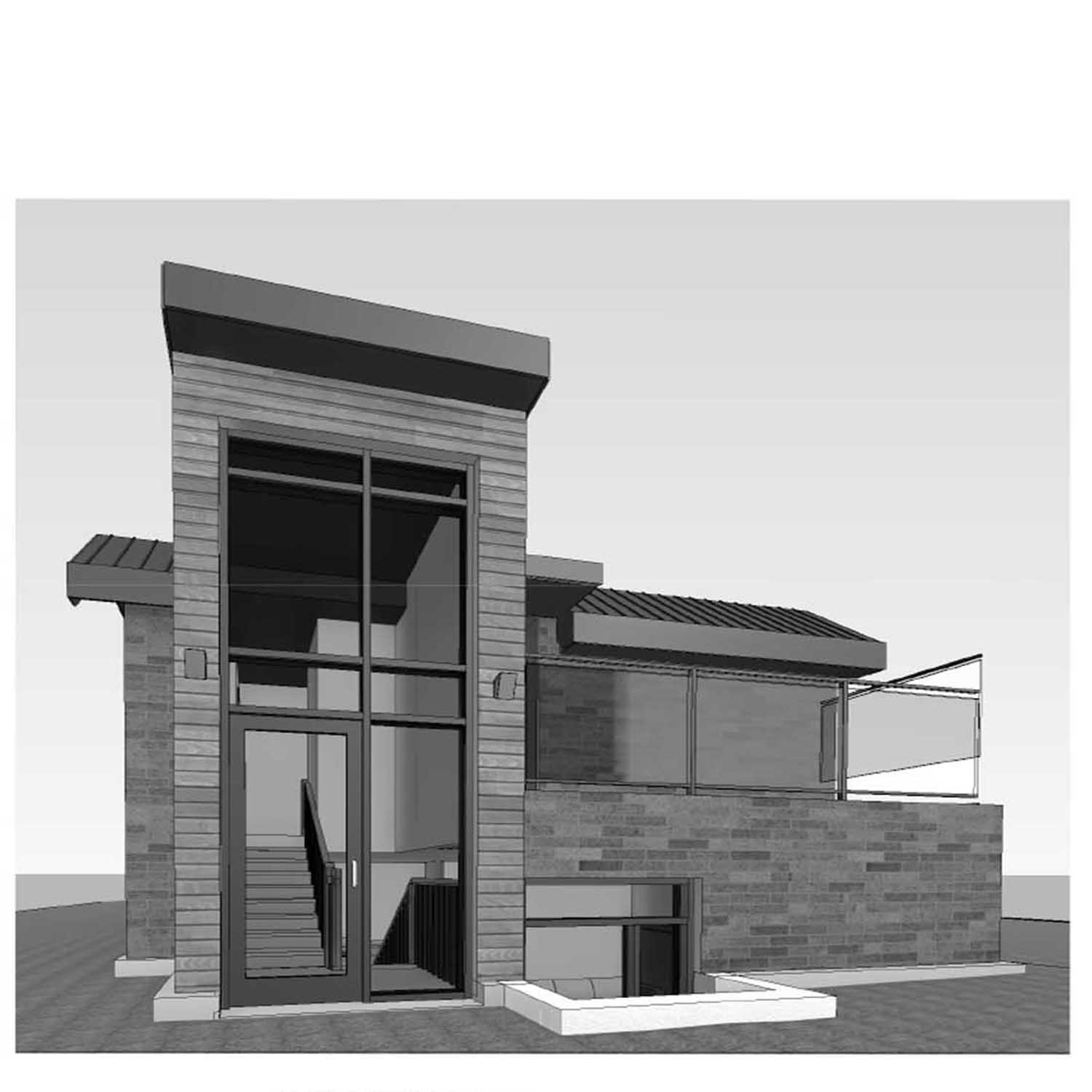This garden suite proposal near Weston is going to Committee of Adjustment later this year, for a few variances.
It’s a 2-level home, sunk into the ground significantly, to keep near to the height limit. These plans come from public records at City Hall.
If it proceeds as planned, it’ll be 1,115 square feet total, over the two floors.




