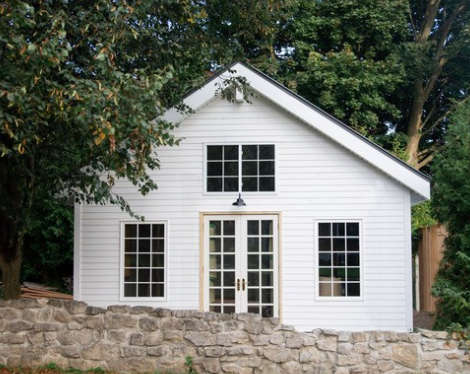Garden suites are coming soon to Toronto – and pretty much every other major Ontario city and municipality.
The provincial government has mandated the programs for every major centre, and indeed several locations have already approved the first builds.
City of Barrie votes to tighten rules on building secondary detached dwellings
Barrie City Councillors voted unanimously to stiffen rules around secondary detached dwellings, making it more challenging for those looking to build.

“The effect of this will no doubt will mean that there are many neighbourhoods in the city that won’t see these built.” Mayor Jeff Lehman voiced the most notable criticism at Monday night’s virtual meeting, saying second suite apartments in homes are “good solutions for affordable housing.”
“Accessory dwelling units are not a good solution for affordable housing,” Lehman added.
Guelph couple builds city’s first tiny home in their backyard
Late last year, a new bylaw in the City of Guelph opened the door for homeowners to construct accessory buildings on their property,
Jessica Imrie, who was unable to keep up with the rent on the work space she was leasing for her small photography business, decided to jump at the opportunity and have a separate building space right in her backyard.
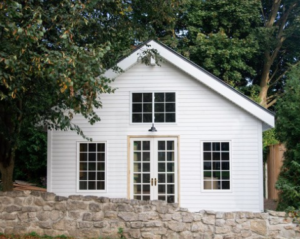
Imrie and her husband were the first people to have a permit issued for an additional residential unit in a detached building. The city of Guelph has issued five permits as of Tuesday.
“I knew that I just needed to create something that was going to be a little bit more stable for us if we were to go into lockdown again. So we decided that building something on our own property would probably be the safest bet because at the end of the day it would just add value to our property,” said Imrie.
First approved backyard tiny home going up in Kitchener
The City of Kitchener has approved its first backyard tiny home as housing prices in the region continue to climb.
Thanks to a bylaw approved by council in the spring, homeowners like Simon Wong are able to construct and have new, smaller residences on their property.
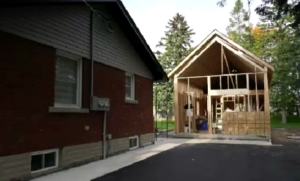
“What we really mean by tiny homes in Kitchener is basically a second, smaller house at the backyard of a main property,” said Richard Kelly-Ruetz, the city’s planning division project manager. “There are certain zoning requirements in terms of what your lot has to look like, it needs to be 13.1 metres wide and within 400 square metres of lot area.”
ADDITIONAL RESIDENTIAL UNITS
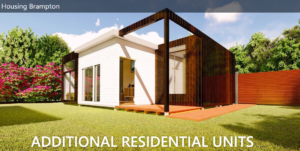
The City of Brampton has initiated a Policy Review to implement Additional Residential Unit (ARU) policies in the Official Plan and Zoning By-law to conform to Bill 108 More Homes, More Choice Act, 2019 and the recommendations of Housing Brampton, the City’s affordable housing strategy.
To comply with Bill 108, municipalities are required to amend their policies to permit additional residential units within a detached accessory structure.
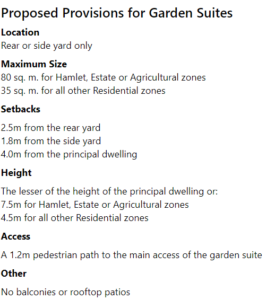
The Policy Review will implement permissions for additional residential units within an accessory structure on the same lot as a single-detached house, semi-detached house, or townhouse. The Planning Act definition for “additional residential units (ARUs)” applies to both the accessory residential units that are contained within the principal dwelling (such as basement apartments) and the detached units, however, the City will refer to detached residential units as “Garden Suites”. “Second units” will continue to apply to accessory units that are contained within the principal dwelling, and together with a ‘Garden Suite’, will be a form of ARU.
Garden Suites
The Garden + Suites project is one of several studies that the City of Toronto is leading through its Expanding Housing Options in Neighbourhoods initiative . A Garden Suite is a detached housing unit, usually located in the rear yard, and is separate, or detached from the main house. Garden Suites, like Laneway Suites, are generally smaller than the main house on the lot and are intended to function as a rental housing unit.
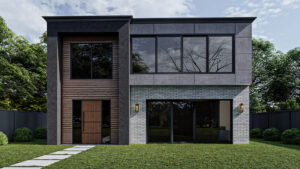
The Garden + Suites project will review important matters, which include privacy and shadowing, protecting trees and green space, and parking, among many others. This study seeks public input from current and future residents of low-rise neighborhoods, and other stakeholders, to understand these important matters.
The results from this review and public input will inform regulations and recommendations to City Council to permit Garden Suites as-of-right across the city.
Additional Dwelling Units/Second Residential Units
Additional Dwelling Units are intended to be smaller than the primary dwelling unit. The minimum required gross floor area (GFA) is 40 square metres or 430.6 square feet, up to a maximum GFA of 100 square metres or 1,076 square feet.


