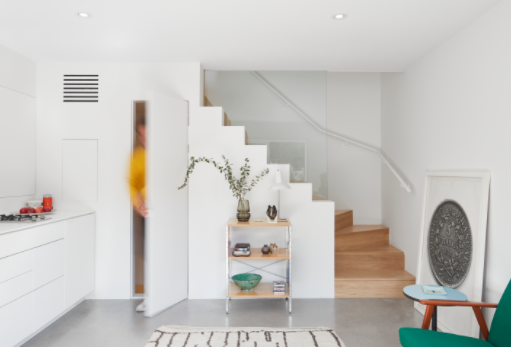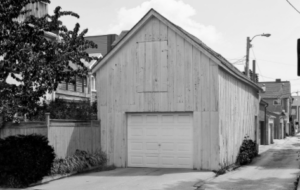
From Creative Union:
The owner of this Beaconsfield village property wanted to convert the existing 600 square feet garage into a two story one-bedroom laneway suite. The design process was complicated by the non-compliance of the existing building with Toronto Laneway Suite by-laws. Creative Union had to come up with innovative ways to design the new interior without touching the existing façade and openings.
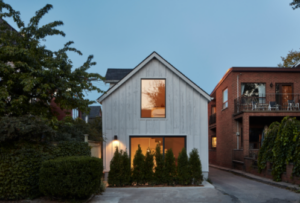
Despite its size this tiny home is a comfortable space with clear and minimalist lines. Every feature of the design has a function, whether it is a hidden cabinet or part of the stair/shelf structure. The project is a perfect example of Creative Union’s ability to engage and utilize all the spaces and create a useful, living interior.
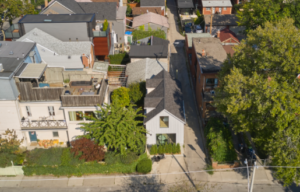
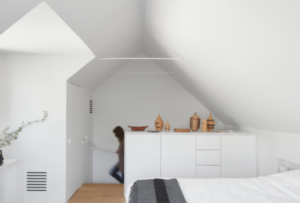
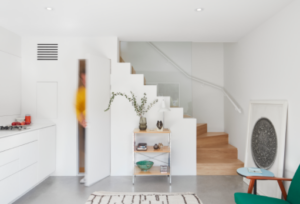
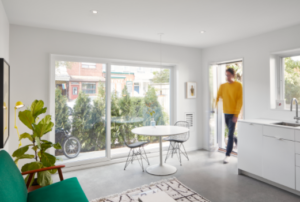
From The Globe And Mail last fall:
On the sleek, white countertop sits a shallow, blue-and-white china bowl. At some point in its history, the bowl was dropped, which caused it to break into three pieces. Using the centuries-old Japanese technique of kintsugi, which translates to “golden repair,” the bowl was joined back together with gold-powdered lacquer; fractures now highlighted rather than disguised, the bowl, now even more beautiful, is ready for a second life.
“It’s kind of fitting for this place,” architect Timothy Mitanidis of Creative Union Network says with a laugh, “because it was pretty damaged when we started.”
The place in question may have started life as a stable – the building had what seemed to be a hayloft and is certainly barn-like in appearance—and Little Portugal neighbours remember a time when it was some sort of workshop, but when owner Stéphane Monnet set up his graphic design firm, Monnet Design, in the main building in 2017, the diminutive, 300 sq. ft. laneway building was simply an automobile garage.
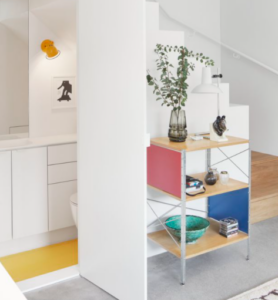
A garage so “out of plumb,” says Mr. Mitanidis, he and life/design partner Claudia Bader had to thicken the walls to transform what was, essentially, an outbuilding into a sexy pied-à-terre for Mr. Monnet when his business trips to the Netherlands became so frequent he decided to take up residence there.

