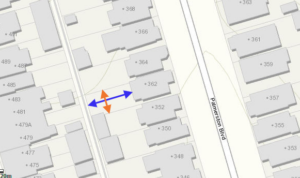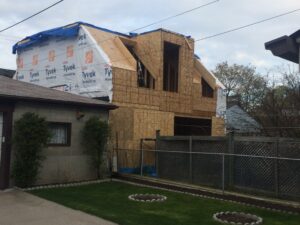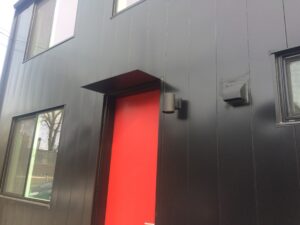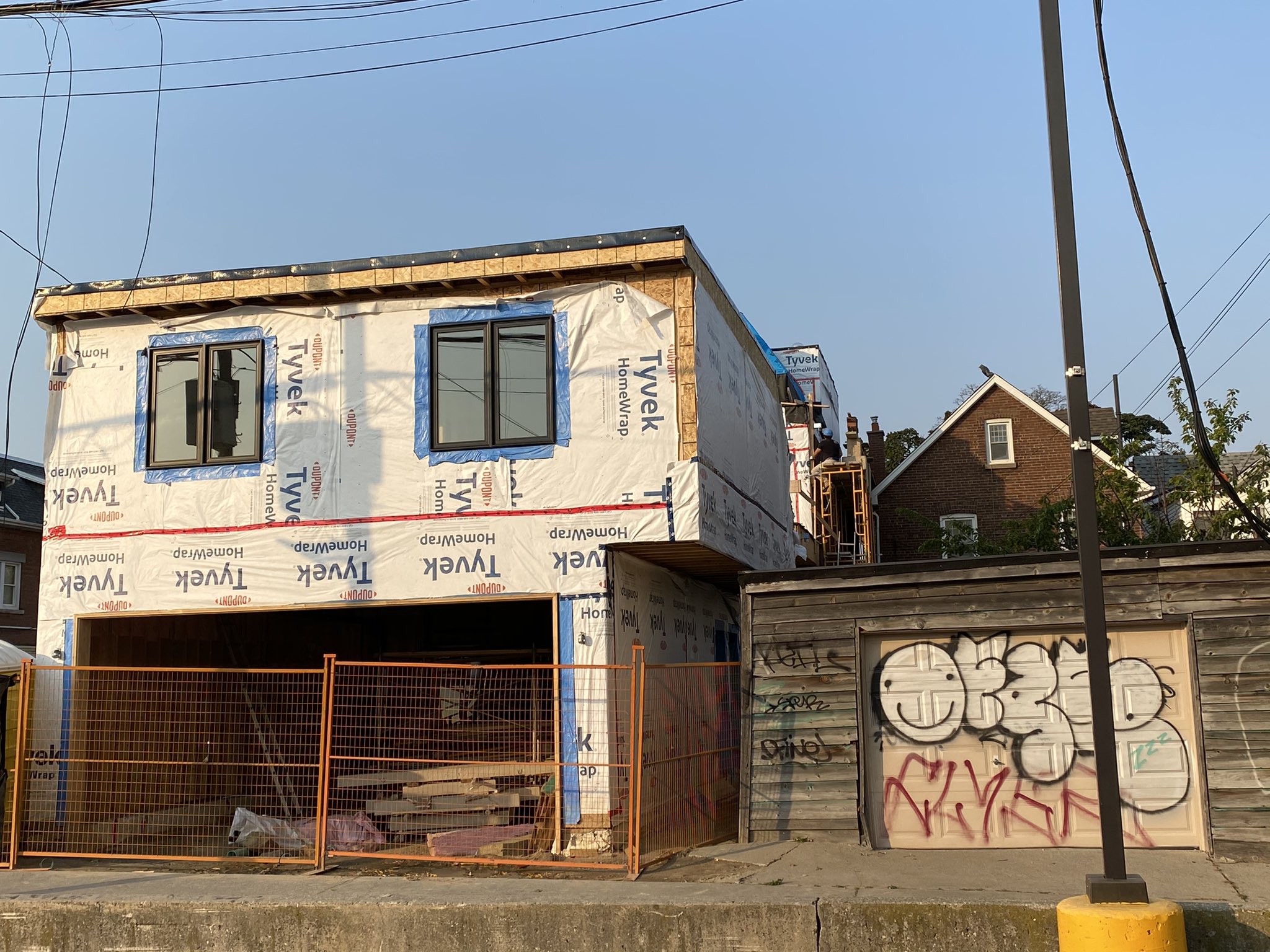In the course of our daily duties, the two most prominent questions we are asked by homeowners are “how big can it be?” and “how much will it cost?”, and we can’t argue with these being very pertinent questions.
Now, the answer to both those questions is usually a large range.
The “how big” question can usually be answered for a specific property with a relatively few calculations. Your existing lot and house size is important, but most specifically, we are looking to see how WIDE your lot is at the back yard, and how DEEP your existing back yard is. That is, how much room is there now between the back wall of your house, and the laneway.

In the diagram above, the BLUE and RED measurements are very important. When we have calculated them, and taken into account required setback from both the existing house, and the laneway, we can come up with your maximum allowable build. There are a few other factors, like mature trees on the property or adjacent properties, and if you have an existing garage, that can also alter the number a bit.
But for the sake of this article, we are going to talk about a 1,200 square foot, two-level laneway house. That is, 600 square feet per floor, main (ground) and upper. If we keep our example to this size, we can explore the financials, to answer the “how much will it cost?” question a bit later here.
Now in most cases, if your lot is wide enough, a 1,200 square foot laneway house can have a double-car garage, and then not much room for anything else on the ground floor. But again, for this article, let’s envision a single-car garage on the ground floor, plus some extra space on that floor, for a hobby room, den, home office, music, hobby, crafts or games room – plus a simple two-piece bathroom (toilet and sink) on this level too for the user of that space.

Upstairs, we have a nice cozy two-bedroom suite, with 1.5 bathrooms. A full ensuite bathroom with tub/shower off one of the bedrooms, plus a small two-piece off the living/dining room. A beautiful linear kitchen with built-in appliances and plenty of storage space, and a combined living/dining area.
So before we go into the financials, let’s review the layout. Ground floor with garage parking for one car, plus an additional room and small bathroom. And a nice warm two-bedroom, 1.5-bathroom suite upstairs.


