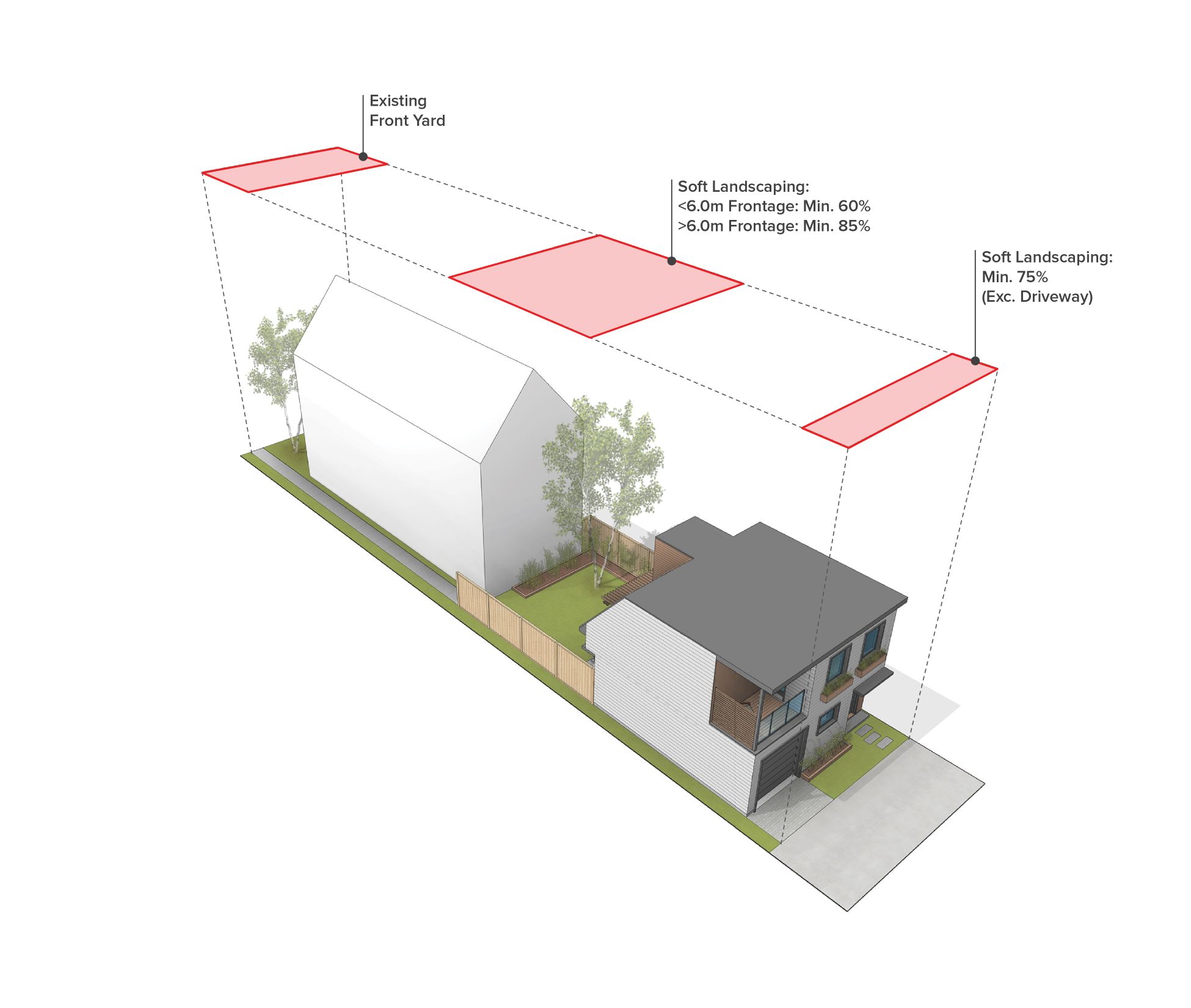From Architect@Work Canada:
By the end of this year, 100 detached residential units, each with a footprint of 1,700 square feet or less, will be added to Toronto’s housing stock. That may sound like a minor accomplishment considering the city’s ongoing affordable housing crisis. In reality, it’s a notable benchmark for the long-awaited rise of laneway housing.

The idea of detached living spaces replacing backyard garages has been around for decades, and for good reasons. Not only do they help densify established neighbourhoods without changing street grids, but they can also provide homeowners with a supplementary rental income, or a separate suite for ageing parents, or an alternative option for those wanting to live in a residential community rather than a high-rise. They can also be used for other purposes, like home-offices, yoga studios, art galleries …. the list goes on.

